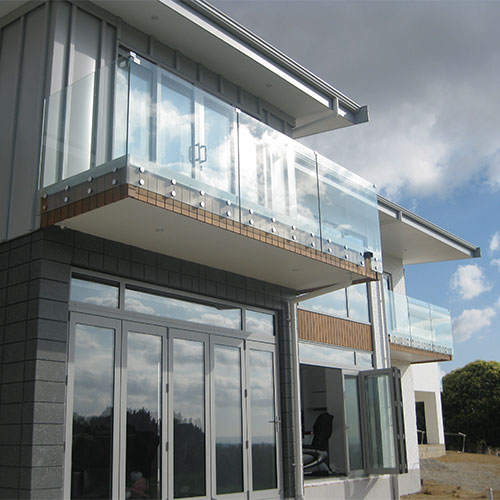
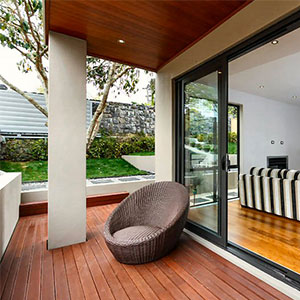
House construction involves basically pre-build and building stage. The pre-build stage requires lot of planning, liaison, permissions etc. That’s why our spectrum of associated services also includes architectural drawings, structural drawings, assistance in planning permits and building permits.
Each detail of your home needs to be planned and put together with great precision. We believe in putting the pen to paper before we get to the site. Our desks are where your dream homes are built first – in structural drawings, architectural models, acres of floor plans, doodles of site drawing and 3D models for a visual tour. We have an exclusive team of architects and graphic artists who spend hours and sweat out their creativity in perfecting every little detail of your home. Do let us know what all services suit you needs.
Permits and permissions are approved when a professional application satisfying all regulations is presented. That’s another reason why we have never faced any undue delays in any of our projects. Our team comprises of specialists and experienced personnel who know their way through processes and they are known for their operational due diligence.
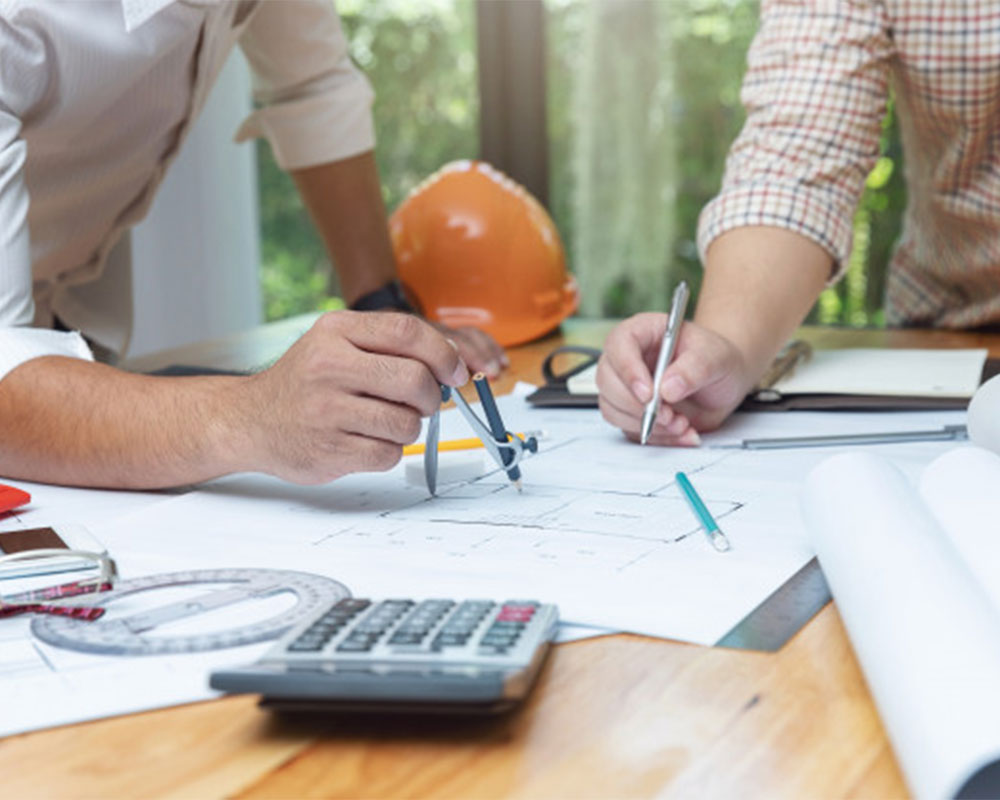
We provide independent architectural services to our clients and help them design their dream home. Our team of architects are experienced, professional and passionate about designing quality homes that are high on comfort and style.
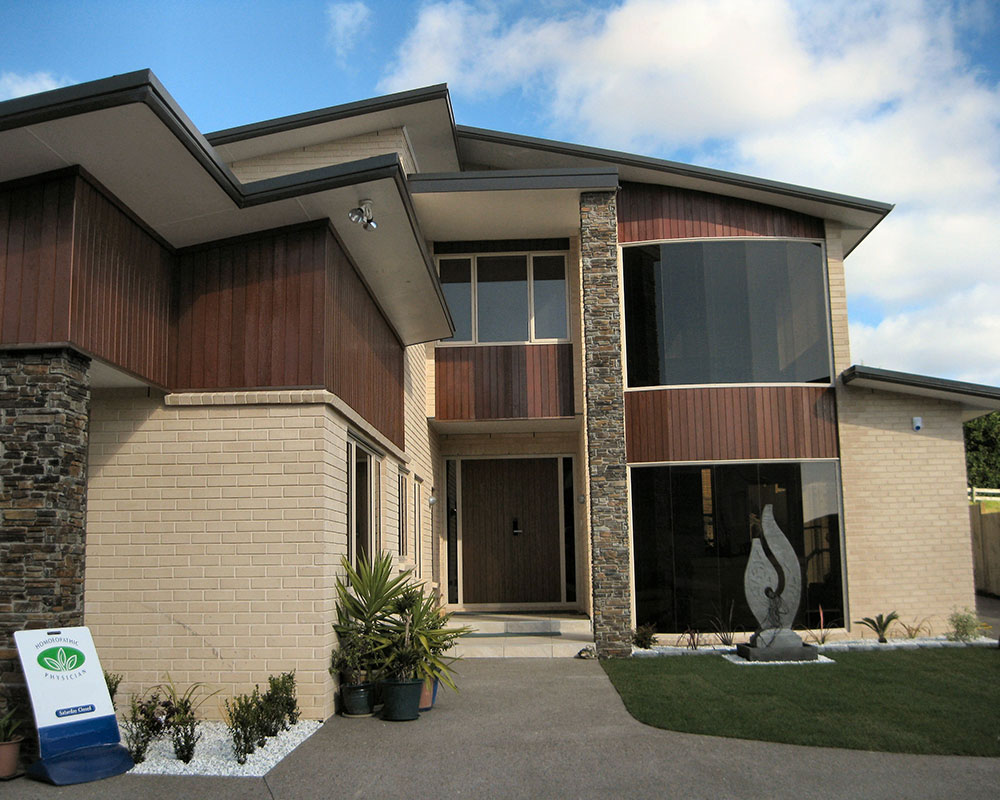
We provide a slew of professional engineering design services for real estate builders and property developers through our well-qualified associates. Our team of engineers are professionally experienced in the use of timber and steel to match up with the architectural drawings. Our structural drawings are thorough and exhaustively detailed enabling the relevant Building surveyor to understand and issue the necessary permits. Our engineers are comprehensive in their approach and will provide you with all manners of assistance to design your dream home just as you wish.
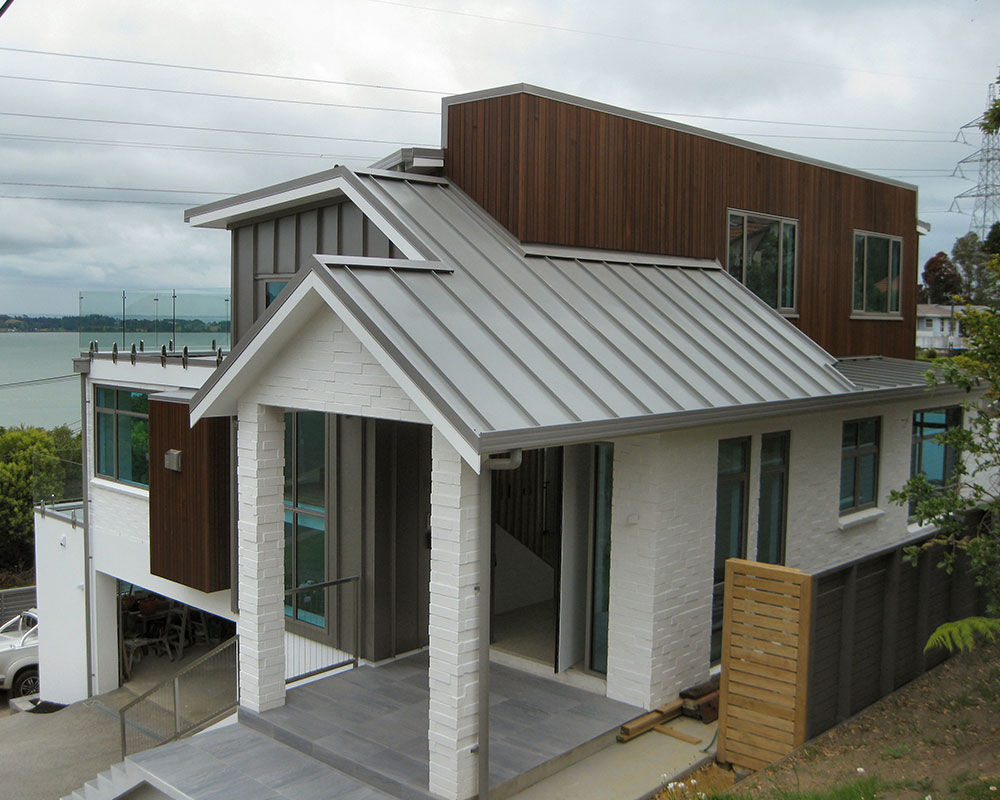
Procuring town planning permits and building permit is a slightly complex process that requires adequate prior experience. Our team of experts and engineers take you along, step-by-step through the process to get building permits. Drafting the initial proposal, the design, documentation process and submission to councils/surveyors, we are with you all the way to maximise the possibility of getting the permits well within time.